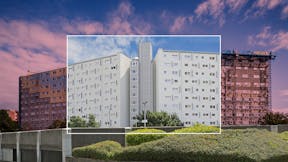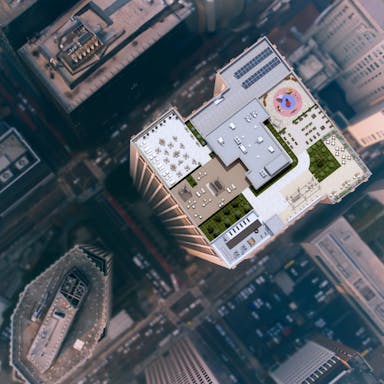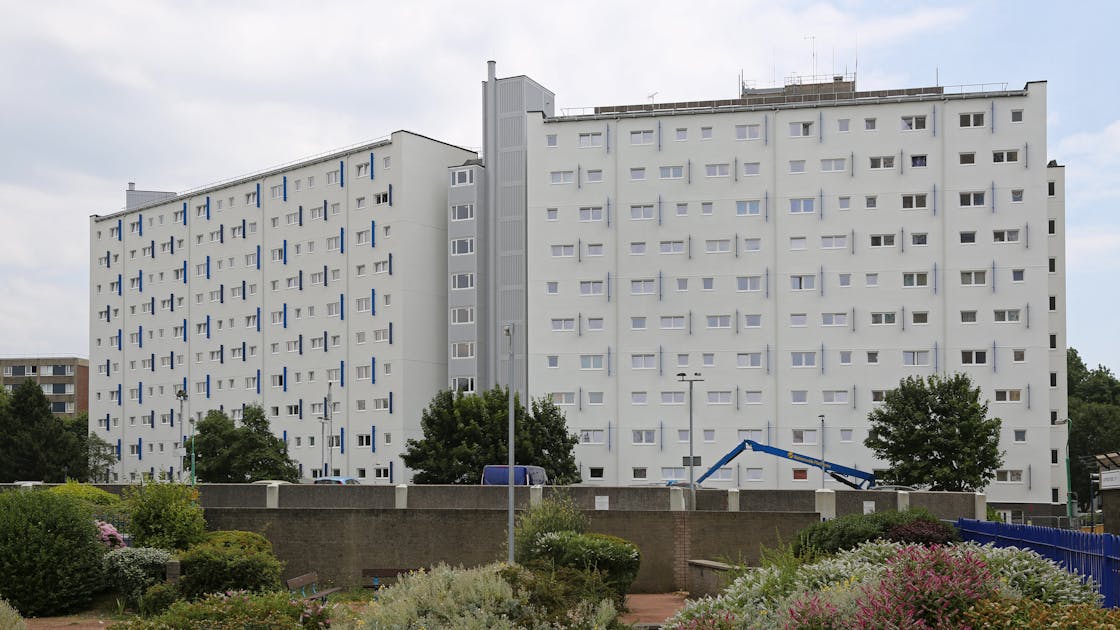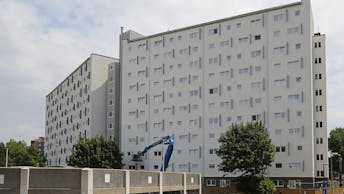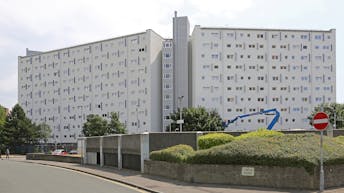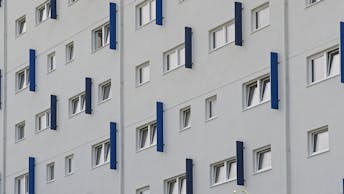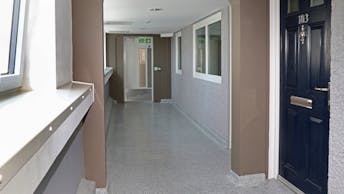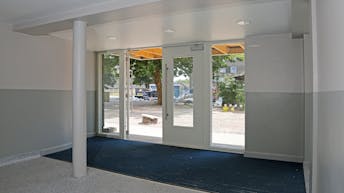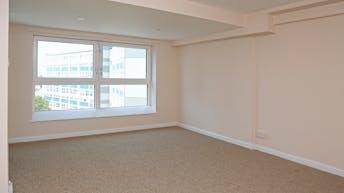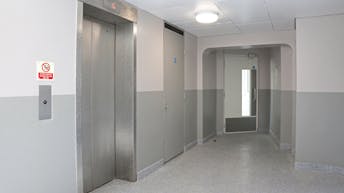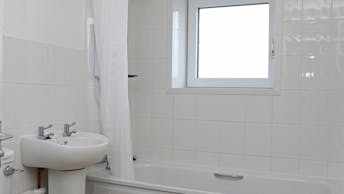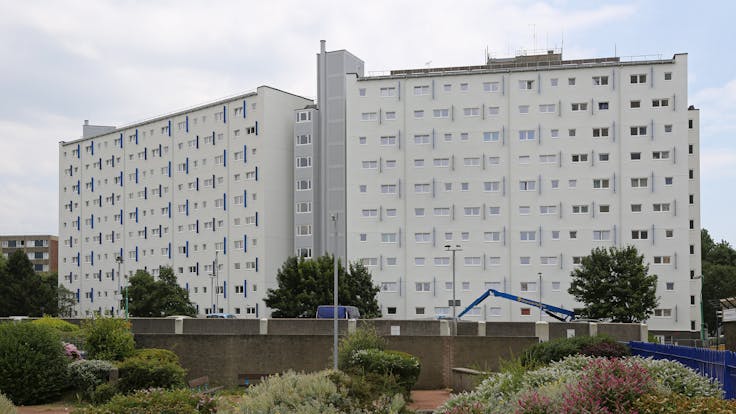The project
High-rise, high-density housing estates built by local authorities in the 1960's remain a prominent feature of Britain’s urban landscape.
In Portsmouth one such landmark estate, Wilmcote House, has been transformed to become the largest EnerPHiT (the retrofit equivalent of Passivhaus) standard scheme yet delivered with residents in-situ.
A key outcome of this major renovation, designed and led by ECD Architects for Portsmouth City Council, has been the creation of an environment to benefit the health and well-being of tenants.
Following a four-year programme, the 100 three-bedroom maisonettes, two three-bedroom flats, two one-bedroom flats and seven one-bedroom ground floor flats within Wilmcote’s three connected 11 storey blocks have been upgraded to provide comfortable, safe and thermally-efficient homes for residents that will endure for many years to come.
The challenge
Portsmouth City Council has 40 high-rise blocks of six storeys and above, of which 13 are tower blocks, 10 storeys or higher. As one of these high-rise developments, Wilmcote House, located in the Somerstown area of the city, was identified as urgently in need of improvement.
Fuel poverty was a prominent cause of concern. So too damp, mould and condensation. Portsmouth City Council invited the University of Southampton to install data loggers into a number of properties which revealed compelling results.
“People weren’t heating their homes to World Health Organisation comfort level of 18oC,” says Steve Groves, Head of Building Maintenance at Portsmouth City Council. “Residents were making a stark choice - ‘the electric heating is too expensive, I won’t use it’.”
Following a detailed appraisal of the various options, Portsmouth City Council engaged ECD Architects to design and lead a substantial renovation tasked with delivering the scheme to the ambitious EnerPHiT standard in a bold, fabric first approach. They targeted a reduction in dwelling heating demand by 90% and a minimum 30-year extension to the lifetime of the estate, with the entire project carried out as residents remained in-situ.
The solution
ECD’s whole building EnerPHiT solution centred on deep retrofit.
This involved the super-insulation of Wilmcote House using a combination of several products and systems, including a ROCKPANEL cladding façade system and a combination of ROCKWOOL External Wall and Flat Roof insulation together with a selection of the company’s Firestopping and Fire Protection products.
The ROCKWOOL external insulation was fitted as a 300/400mm zone fixed to newly assembled, external steel frames to insulate and wrap the entire building. The result is excellent thermal performance and exceptional air tightness, reducing draughts, condensation and mould growth.
“Due to the fabric improvements, we’re now more confident that the residents don’t need as much heating in their properties,” explains Steve Groves. “In fact, we’re looking to take out some of the existing storage heaters so that there is a maximum of two per property — one in the lounge and one in the downstairs hall. We’ve been through a winter season, so we know that residents in completed properties are not using their heating.”
Loreana Padron, Associate Director, Head of Sustainability at ECD Architects, comments “Before, the residents tended to stay in one room with the heating on and not really use the whole flat. Now, because it is warm, they are using the whole flat and some have already reported improvements in terms of health.”
Other works at Wilmcote House included roof replacement, installation of triple glazed windows, extension of the living areas, and more efficient heating and hot water and adjustment of the ventilation with heat recovery system.
The refurbishment has also brought the community together by improving the appearance of the estate and investing occupants with a greater sense of pride in their surroundings.
In fact, community engagement was a major theme throughout the project. Residents of Wilmcote House were comprehensively consulted on the refurbishment proposals via a series of resident open days and feedback sessions, and dialogue was maintained throughout the build.
Meanwhile, ROCKWOOL is working in partnership with the London School of Economics (LSE) to record and assess the social outcomes of this project. Now, that the Wilmcote House transformation is complete, the University of Southampton and the LSE will continue to speak to residents and monitor the building to measure the effectiveness of the intervention works.
The result
Wilmcote House is the largest residential EnerPHiT project delivered with residents in-situ in the world and is a testament to what can be achieved by taking a holistic, fabric first, people-focused approach to building refurbishment.
“Over the 30-year lifespan, the EnerPHiT option makes financial and environmental sense,” concludes James Traynor, Managing Director of ECD Architects. “With the simplicity of the system, the fact that you’re actually taking away or reducing the use of many technologies, except MVHR, which is running in the background, it was an obvious choice. The decision to go down the EnerPHiT route was brave in the sense that nobody had done it before on such a large scale. However, given the long-term benefits it offers, EnerPHiT was the perfect choice for Wilmcote House.”
Steve concurs: “It’s about future-proofing the property and moving away from the sticking plaster approach.”
The Council has dramatically improved the living environment and quality of life of residents, investing in people, not just the physical condition of the housing stock to reduce future maintenance burdens. And the anecdotal evidence and feedback received so far has the project already proving to be a big success, as residents in completed properties experience the positive impacts on their health, well-being and reduced fuel bills.
In 2018 scheme has received two RICS awards — one for Design Through Innovation, another for Regeneration, and has also secured a Constructing Excellence Award for Sustainability.
Wilmcote House
Portsmouth, United Kingdom
